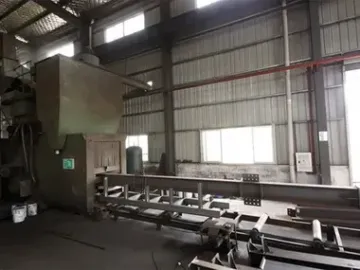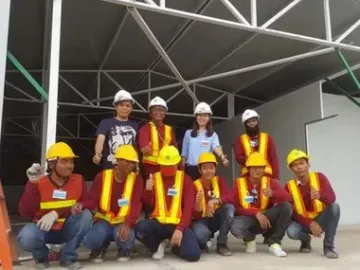Sandwich Panel Prefabricated Houses
Request a Quote
Prefabricated Construction
We deliver complete prefab structure solutions for sandwich panel prefabricated houses from design to precise manufacturing for efficient on-site assembly
Comparison with Traditional Concrete Buildings
- Sandwich panel prefabricated houses consist of prefabricated components produced in factories and assembled on-site, significantly reducing the construction timeline.
- They can be dismantled, relocated, and rebuilt multiple times, offering exceptional flexibility compared to traditional concrete buildings. This makes them ideal for cyclical or temporary projects such as construction sites, exhibitions, or temporary storage facilities.
- Assembly of sandwich panel prefabricated houses is remarkably fast. Our solutions enable rapid construction within as little as three hours, making them perfect for worker camps, temporary retail spaces, or emergency shelters.
- Environmentally friendly materials are used, with 95% of materials being recyclable.
- Built with aerospace-grade galvanized steel, our sandwich panel prefabricated houses resist wind speeds up to Level 8 and seismic events up to Level 7. They provide thermal insulation performance that exceeds national standards by twice the efficiency, and they boast a lifespan of up to 15 years, all at only one-third the cost of traditional concrete construction.
Panelized House Solutions
Panelized house design
Panelized house component manufacturing
On-site installation or remote installation guidance
Key Material Details
- 1. Ceiling Finish Decorative colored metallic panels (25 cm width), available in Icon standard design or gypsum tiles.
- 2. Roof Covering Steel single sheets with insulation of glass wool blanket, or sandwich panels (PUR or PIR core).
- 3. Steel Structure Sections made of Grade 37 steel, corrosion treated, primed, and painted. Sliding window frames available in PVC or aluminum, fabricated according to design.
- 4. Windows Sliding windows made from PVC or aluminum sections, fitted with transparent glass.
- 5. Flooring Finish Various flooring options available, including HDF, MDF, plywood surfaces, checker plates, or ceramic tiles.
- 6. Walls External walls and internal partitions constructed from sandwich panels.
- 7. Doors Single or double leaf hinged doors filled with sandwich panels, complete with accessories; optional materials include wood or steel.
Key Revolutionary Advantages
- All-Weather Adaptability: Operates reliably in temperatures ranging from -30°C to 50°C.
- Eco-Friendly: 95% of materials are recyclable, reducing environmental impact.
- Flexible and Versatile: Supports unlimited disassembly and reassembly for multiple uses.
Applications of Steel sandwich panel prefabricated houses
Standard Economy Type
- Worker dormitories (standard 3m × 6m units)
- Temporary offices (with canopy design)
- Security guard booths (models for both cold and hot climates)
Upgraded Custom Type
- Project headquarters offices (with conference room)
- Temporary retail shops (glass curtain wall design)
- Mobile restrooms (integrated bathroom units)
Project Cases
450m² Prefabricated House in Thailand




