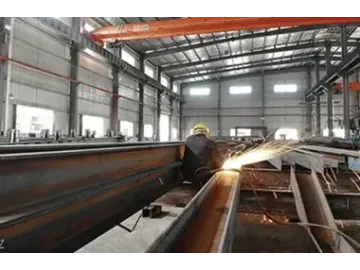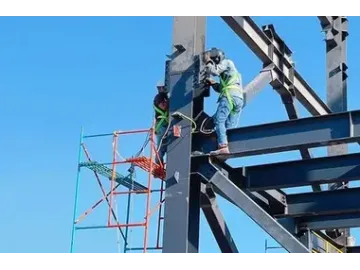Steel Warehouse Buildings
Request a Quote
Custom Steel Structures
We offer flexible design and durable steel structures to construct warehouse buildings satisfying your expectations
Why Choose Steel Warehouses Over Traditional Concrete Buildings
- All components are prefabricated in the factory and assembled on-site, cutting construction time by up to 50%.
- Clear-span structures up to 30–50 meters eliminate interior columns, maximizing storage space and shelf layout flexibility.
- The modular steel frame allows easy internal layout adjustments, future functional upgrades, or full relocation as your business grows.
End-to-End Steel Warehouse Solutions
Tailored warehouse design based on your site and requirements
Precision manufacturing of structural components
On-site installation or remote installation guidance for seamless project delivery
Why Choose Our Steel Warehouses
Warehouse Expertise You Can Trust
- 17 years of specialization in steel warehouse construction
- Certified with National Class I Steel Structure Engineering Qualification
- ISO9001 quality management system with 100% project pass rate
Superior Durability & Performance
- Main structure built with Q355B high-strength steel, wind resistance ≥ 0.6 kN/m²
- Treated with anti-corrosion coatings and fire-resistant paint for 30 years of service life
Exceptional Cost-Effectiveness
- 25%–35% lower cost than traditional warehouses
- 50% shorter construction time, enabling faster operations
Project Cases
9855m² Steel Structure Warehouse Logistic Center in Davao, Philippines
- Area: 9855 square meters
- Weight: 351 tons (steel structure)
- Wind speed: 137 km/h
- Seismic resistance: Grade 8
- Roof dead load: 0.25 kN/m²
- Roof live load: 0.40 kN/m²
Steel Structure Warehouse in Bulgaria
- Area: 2000 square meters
- Weight: 300 tons
- Wind speed: 120 km/h (≈33~42 m/s)
- Seismic resistance: Grade 7 (EN 1998-1)
- Floor live load: 0.25 kN/m² (unloading zone at bottom)
- Mezzanine live load: 0.40 kN/m² (mezzanine zone)
Steel Storage Building in Philippines
- Area: 2000 square meters
- Weight: 30 tons
- Wind speed: 200~250 km/h (≈56~69 m/s)
- Seismic resistance: Grade 7 (NSCP 2015)
- Floor live load: 10~15 kN/m²
- Roof live load: 0.5~0.75 kN/m²
Hot-Dip Galvanized Steel Structure Warehouse in Vancouver, USA
- Area: 800 sq.ft (≈74m²)
- Weight: 8 tons (≈7.3 tonnes)
- Wind speed: 85 mph (≈137 km/h, 38 m/s)
- Seismic resistance: Seismic Design Category C
- Floor live load: 40 psf (≈1.92 kN/m²)
- Roof live load: 25 psf (≈1.2 kN/m²)
- Snow load: 15 psf (≈0.72 kN/m²)
2335m² Steel Warehouse with Mezzanine
- Area: 2335 square meters
- Steel building size (L×W×H): 29×81.3×6m
- Wind speed: 110 km/h
- Seismic resistance: Grade 7
- Roof dead load: 0.25 kN/m²
- Roof live load: 0.40 kN/m²
- Floor load: 500 kg/m²
What is the load-bearing capacity of your steel warehouses? Can they support heavy-duty shelving?
What is the load-bearing capacity of your steel warehouses? Can they support heavy-duty shelving?
Our standard floor load capacity ranges from 3 to 5 tons per square meter.We offer customized reinforced structures capable of handling up to 10 tons/m².Integrated shelving system design is available upon request.
How well insulated are your steel warehouses?
How well insulated are your steel warehouses?
- Our standard configuration includes 50mm thick insulation cotton, with optional upgrades up to 150mm.
- Ventilation systems can be installed on the roof to improve airflow.
- We also provide professional temperature control system solutions.
What if I need to expand the warehouse in the future?
What if I need to expand the warehouse in the future?
- We incorporate expansion joints into the initial design.
- Detachable and reconfigurable solutions are available.
- We have completed over 30 warehouse expansion projects globally.




