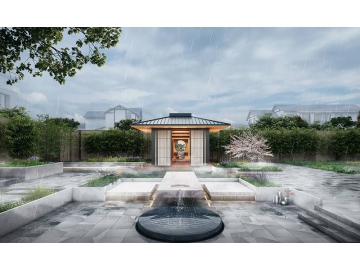Prefabricated Sunroom, 36 Series
Request a Quote
Here are the details of our prefabricated sunroom, involving the brands of different materials and techniques we use.
- Base: prefab footing and self-developed adjustable flange;
- Main structure: the main structure of the prefab sunroom is made with hot-dip galvanizing techniques (customized);
- Wall: made of composite materials with aluminum alloy panels installed (customized);
- Sliding door: heat-insulation vacuum insulated glass with Low-E coating on one side, bridge-cut-off aluminum and hardware from Gretsch-Unitas Group;
- Roof: standing seam metal roofs made of magnalium and composite materials (customized);
- Skylight and curtain shade: smart 5mm 9A 5mm Low-E electric glass skylights and smart electric shade curtain;
- Floor: composite materials, smart underfloor heating film system (from Daei);
- Porch: bamboo flooring, smart lighting system;
- Control system: this prefabricated sunroom is built with a smart system allowing users to control home appliances in the room via smartphone app, or voice commands;
- Ceiling: ceilings in the prefab sunroom are hung with smart lights;
- Air system: the prefab sunroom is equipped a dedicated outdoor air system, a ducted air conditioner and an ionizer air purifier;
Other Items
- Customized Egger cabinet;
- Mini alcohol bar with customized Egger cabinet. It can be embedded into wall or furniture;
- Built-in Daogrs refrigerator;
- A Samsung 65-inch TV
- A JBL bluetooth sound;
- A cypress-made desk sized 0.9*1.8 with 5 chairs;
Free Items
- A portable tea set;
- A black disinfection cabinet;
- A pod coffee maker;
Dimensions
- Exterior dimension: 6M*6M*3.5M
- Interior dimension: 3.6M*3.6M*3.15M
- Area: 36 square meters
