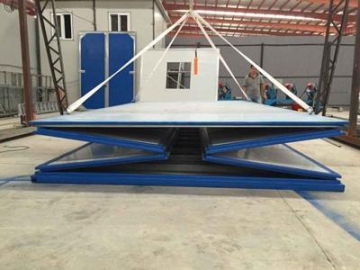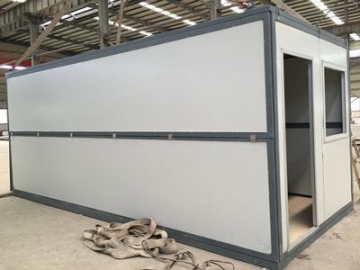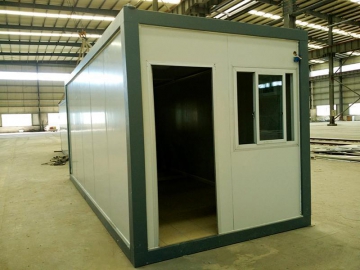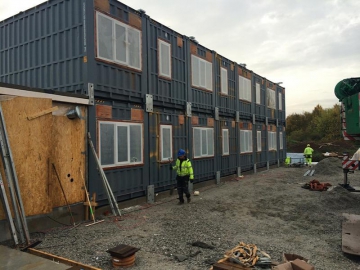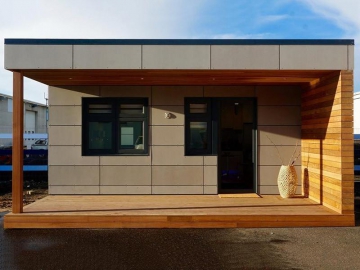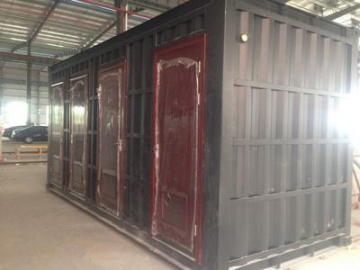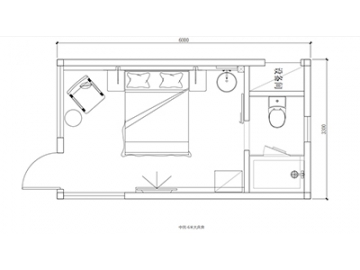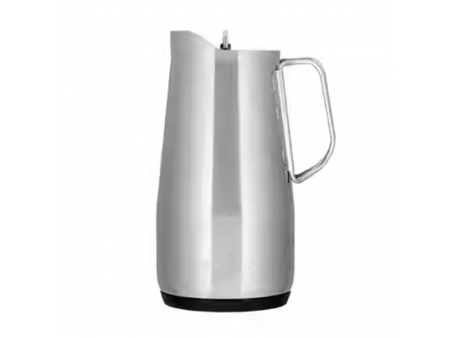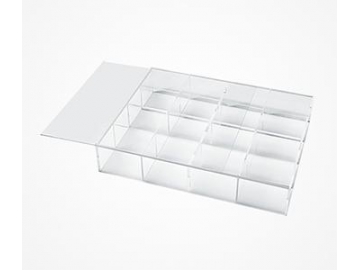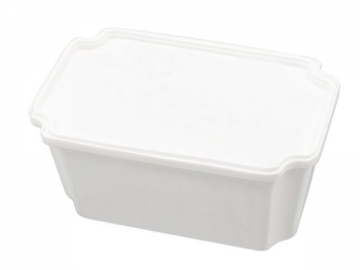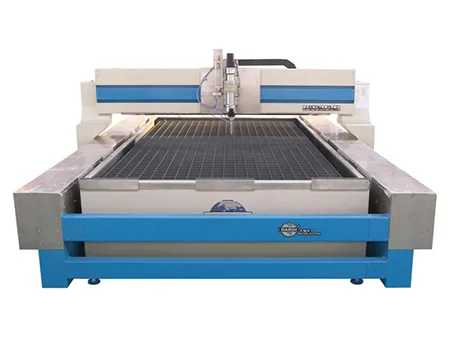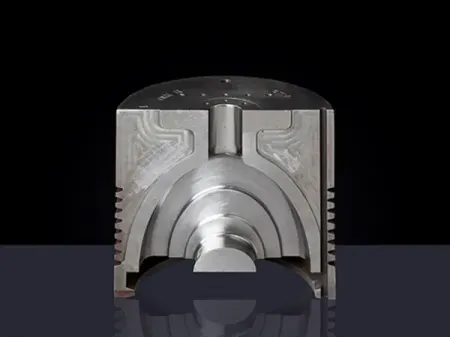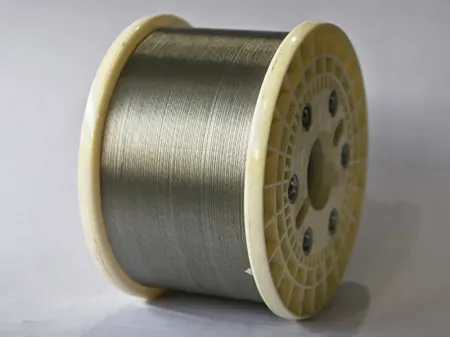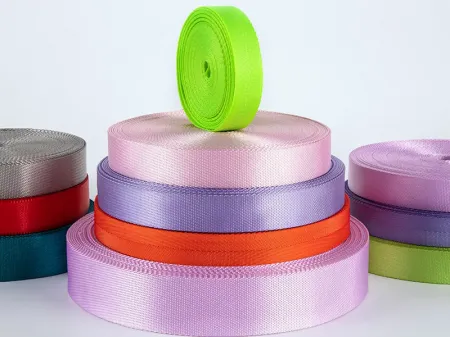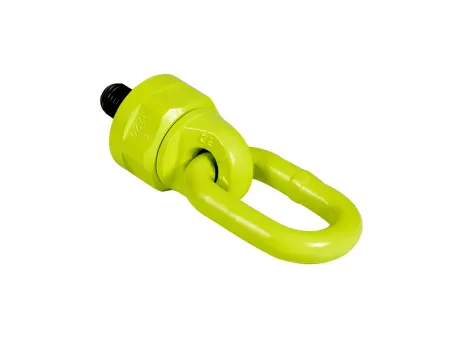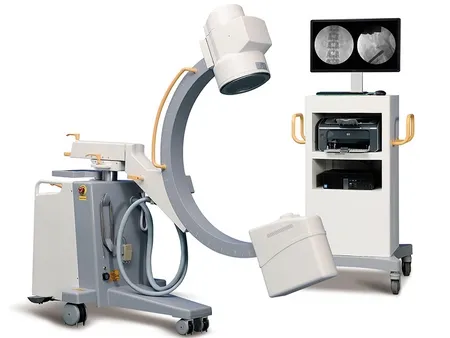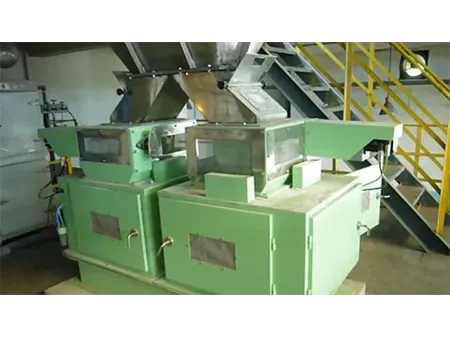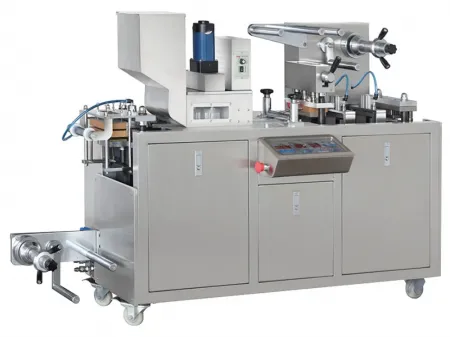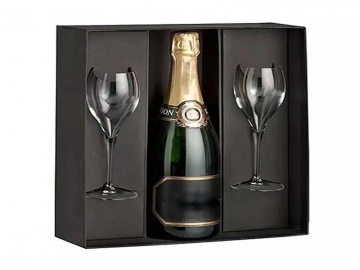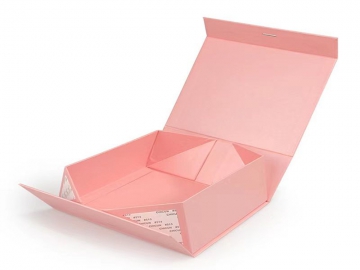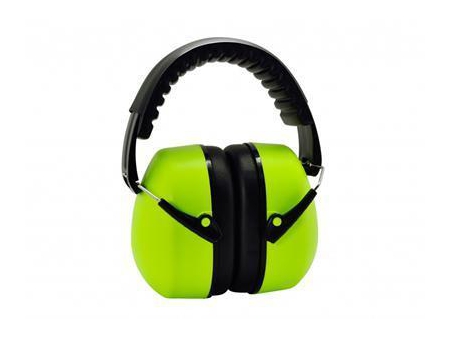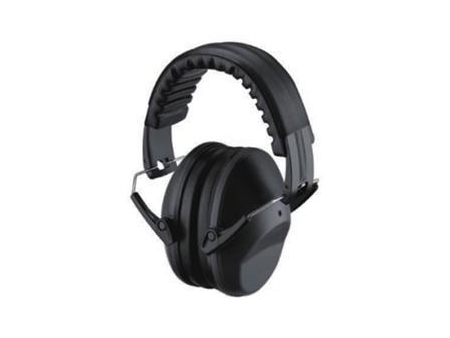Foldable Prefab Container House
Foldable prefab container houses are designed for temporary use. We design a precise node, which can fold the box into a 30 cm thick slab based on said node. This reduces space required for transportation, which in turn lowers transportation costs. After the container is transported to the construction site, builders need only expand the container and install fixed components on the node before putting it into use.
Use bolted connection with easy operation. And it is firm and stable.
Technical parameters
External dimensions (L × W × H) : 5900 × 2500 × 2600mm
Module: 1
Story: 1 story
Floor space: 15m2
Location: China
Standard: GB
Production (days): 20 days
Assembly on site (days): 1days
Structural system
Fireproofing duration: 30 mins
Sound insulation: ≥-20dB
Heat transfer coefficient: U value≤2.0W/m2·K
Service life: ≥5 years (temporary construction)
Here are project examples of foldable prefab container house, Zhujian as a leader in design and manufacture of modular building system, is a reliable contractor for modular building construction projects. Our company provides a complete construction line for foldable prefab container house, including wall panel, floor, ceilings, doors, windows, and electrical and water supply system. Focus on construction cost and product quality, we are offering modular metal buildings and prefabricated buildings with complete design, manufacture, sales and installation services as well as modular construction solutions.

