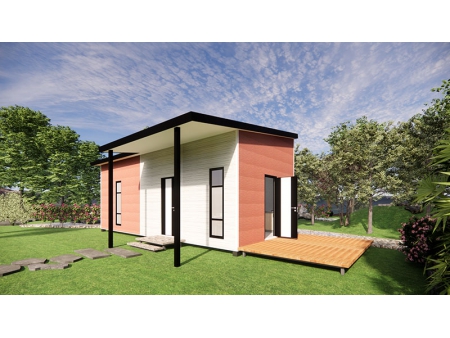Prefabricated Holiday Lodges, New Generation Series
Our new generation series prefabricated holiday lodge offers a nice blend of functionality and style, specifically tailored to meet your requirements.
Innovatively designed, our prefabricated holiday lodges come in two options - the 'Standard Quick Assembly Modules' and the 'Customized Design System'. Each option ensures not only high cost-effectiveness and rapid construction but also allows for meeting unique and specific design preferences of our valued customers.
Discover the range of sizes we offer, including 34m², 39m², 44m², 48m², 58m², and 59m², all meticulously crafted to provide a comfortable and enjoyable living experience.
Prefab Holiday Lodge, Model 34
Total Area: 52m² (34m² living space, 10m² terrace, 8m² entrance canopy)
Layout: 1 Bedroom, 1 Bathroom, 1 Living Room, 1 Kitchen
Standard Model: 1 Bedroom Module, 1 Kitchen Module
Prefab Holiday Lodge, Model 39
Total Area: 45m² (39m² living space, 6m² entrance canopy)
Layout: 1 Bedroom, 1 Bathroom, 1 Living Room, 1 Kitchen
Standard Model: 1 Bedroom Module, 1 Kitchen Module
Prefab Holiday Lodge, Model 44
Total Area: 62m² (44m² living space, 10m² terrace, 8m² entrance canopy)
Layout: 2 Bedrooms (1 master bedroom and 1 guest bedroom), 1 Bathroom, 1 Living Room, 1 Kitchen
Standard Model: 2 Bedroom Modules (1 master bedroom and 1 guest bedroom), 1 Kitchen Module
Prefab Holiday Lodge, Model 48
Total Area: 61m² (48m² living space, 13m² terrace)
Layout: 1 Bedroom, 1 Bathroom, 1 Living Room, 1 Kitchen
Standard Model: 1 Bedroom Module, 1 Kitchen Module
Prefab Holiday Lodge, Model 58
Total Area: 60m² (58m² living space, 2m² entrance canopy)
Layout: 2 Bedrooms, 2 Bathrooms, 1 Living Room, 1 Kitchen
Standard Model: 2 Bedroom Modules, 1 Kitchen Module
Prefab Holiday Lodge, Model 59
Total Area: 72m² (59m² living space, 13m² terrace)
Layout: 2 Bedrooms, 2 Bathrooms, 1 Living Room, 1 Kitchen
Standard Model: 2 Bedroom Modules, 1 Kitchen Module
Hot-dip galvanized ground screws (standard)
- Framework: 50*160*2.3mm galvanized beams (standard for bottom and top beams)
- Columns: 160*160*2.3mm galvanized beams (standard)
- Column heads: 160*160mm, 4.5mm wall thickness (standard)
- Flooring: PVC polyurethane composite glazed tiles, total thickness 50mm (standard)
- Wall Panels: color-coated steel sheet EPS (silicate rock board) color-coated steel sheet, total thickness 100mm (standard)
- Bathroom model 18: 1.8m (length)*1.2m (width)*2.3m (height)
- Bathroom model 24: 2.4m (length)*1.6m (width)*2.3m (height)
- Cupboard: 0.6m (length)*2.4m (width)*0.85m (height)
- Staircase: step width 0.9m, 18 steps, total height 3.32m
- Floor décor: 600*600 glazed tiles (standard)
- Wall décor: wall cloth (standard)
- Ceiling décor: PVC plates (standard)
- Doors:
- Interior doors: wood veneer doors
- Exterior doors: aluminum alloy composite doors (standard)
- Windows: 600*2100mm aluminum alloy window frame, 6 12 6 low-E hollow glass (standard)
- Plumbing and electrical fittings: included in the standard package
- Exterior wall décor: insulated metal carved panels
- Wall and roof panels: color-coated steel sheet light steel keel EPS (silicate rock board), total thickness 100mm
- Roof edge and decorative trim: metal decorative trim
- Terrace frame: 100*100*2.5 galvanized steel pipe
- Terrace flooring: wood-plastic outdoor flooring
- Sliding glass doors: aluminum alloy frame, 6 12 6 low-E hollow glass
