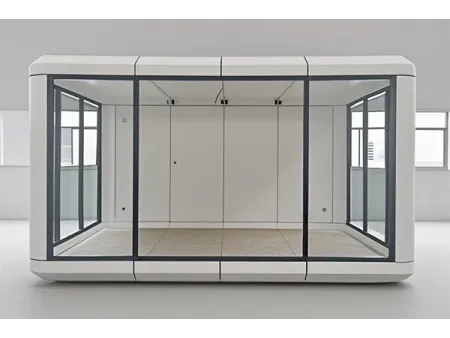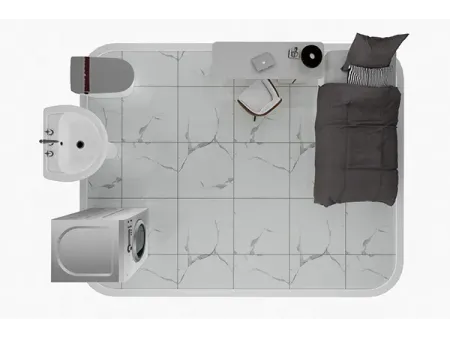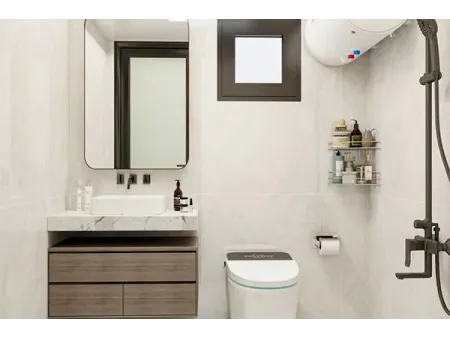Prefabricated Sunrooms
Request a Quote
BLT12
- Product: prefab sunroom
- Area: 16.56m²
- Dimensions: 4.6×3.6×2.75m
- MOQ: 2 sets
Components
| Category | Configuration |
| Main structure | Aluminum alloy frame with composite exterior panels finished in automotive-grade coating. Includes a 120 mm insulation layer,exterior LOW-E double glazing (5 9A 5),solid entry door,thermal-break aluminum fixed windows,and glass partitions |
| Interior features | Walls and ceilings finished with composite panels in automotive-grade coating,premium vinyl flooring,indoor lighting with remote-controlled ceiling fans,and branded switches for sockets and panels |
| Optional features | Optional configurations include electric underfloor heating,frost-protected water pipes,and a projector setup |
| Remarks | Layouts can be customized according to client needs. Installation drawings and videos are provided after the order is placed |
Advantages
- The compact design creates a cozy space that can be used for leisure or as an extra living area.
- Large glass panels let in plenty of daylight and give clear views of the outdoors.
- The enclosed structure provides a quiet and private atmosphere, away from outside noise.
- The white finish and simple lines give it a clean, modern look that blends naturally into gardens, patios, or residential areas.
- Its light structure makes it easy to move and set up, suitable for backyards, resorts, or temporary leisure spaces.
Available Models and Designs
- Model: BLT-120
- Dimensions: 4.6×3.6×2.75m
- Area: 16.56m²
- Model: BLT-121
- Dimensions: 4.6×3.6×2.75m
- Area: 16.56m²
- Model: BLT-122
- Dimensions: 4.6×3.6×2.75m
- Area: 16.56m²
- Model: BLT-123
- Dimensions: 4.6×3.6×2.75m
- Area: 16.56m²




