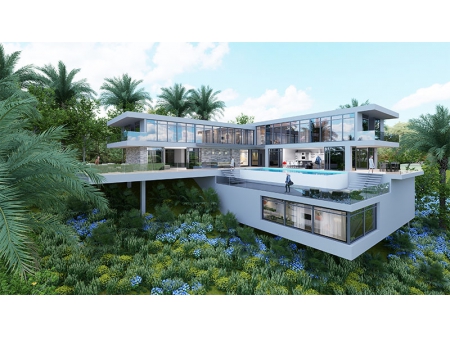Prefabricated Villas
Prefabricated Villas, Luxury Series
Our luxury series prefabricated villas are suitable for sloped sites, and designed with an entry situated in the ground level, along with a large terrace and public space. An entertainment area is at basement, while the bedrooms are on the second floor where offer wide sea views.
- Building area: 592㎡
- Basement area: 402㎡
- Ground floor area: 289㎡
- Second floor area: 303㎡
- Terrace area: 295㎡
- Bedroom: 4
- Living room: 2
- Dining room: 2
- Kitchen: 2
- Entertainment room: 3
- Others: outdoor dining area, outdoor living room, outdoor swimming pool
Prefabricated Villas, Comfort Series
Comfort series prefabricated villas are designed for building in mountain areas. The bedrooms and kitchens are located on the uppermost floor, which serves as the entry level. The living room and dining rooms are at one floor lower from the top floor. Like being at the top of the mountain, each living space has its individual view for surround landscape.
- Building area: 342㎡
- Basement area: 204㎡
- Ground floor area: 342㎡
- Bedroom: 3
- Living room: 1
- Dining room: 2
- Kitchen: 2
- Others: outdoor living room, outdoor swimming pool
Prefabricated Villas, Classic Series
As a sea view villa, our classic series prefabricated villa gives guests a full ocean view due to its design of remaining entry, living room and swimming pool at one line. The master bedroom on the second floor is featured by an electric moving bed and a stargazing terrace to let people enjoy the starry sky night. Other rooms are all facing sea.
- Building area: 468㎡
- Ground floor area: 248㎡
- Second floor area: 220㎡
- Terrace area: 312㎡
- Bedroom: 4
- Living room: 2
- Dining room: 1
- Kitchen: 2
- Others: stargazing terrace, outdoor swimming pool, electric moving bed
| Structure | Foundation | Concrete panel foundation |
| Beam | Galvanized steel beam (or electrophoretic coated steel beam) | |
| Post | Galvanized steel post (or electrophoretic coated steel post) | |
| Floor | Light steel insulated flooring panel | |
| Wall panel | Light steel insulated wall panel | |
| Roof panel | Light steel insulated roof panel | |
| Peripheral Protection | External wall material | Dry-laid KTC fiber cement panel |
| Door and widow | Hollow Low-E glass | |
| Roof tile | Solar PV roof tile (or asphalt tile) | |
| Interior Decoration | Floor | Brick floor (or wooden floor) |
| Wall | Wooden wall panel | |
| Ceiling | Integrated ceiling | |
| Storage | Wooden cabinets | |
| Functions | Integrated bathroom | |
| Integrated kitchen | ||
| Smart home appliance control system | ||
