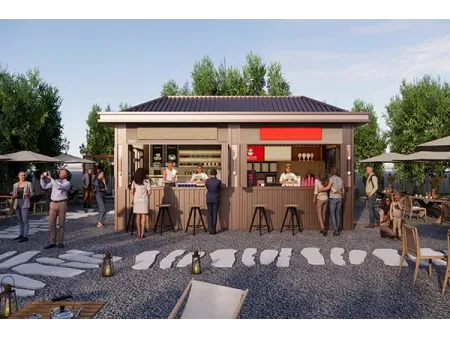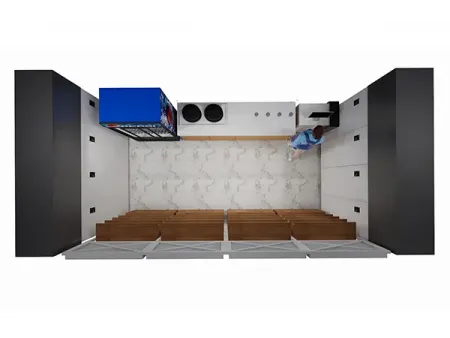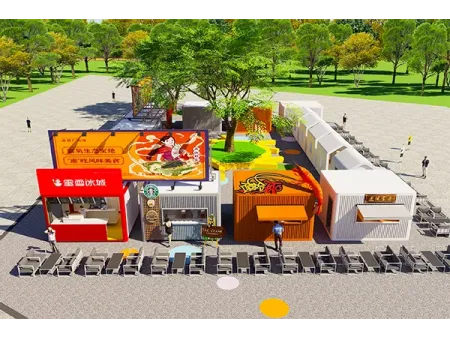Prefabricated Retail Buildings
Request a Quote
BLT03
- Product: prefab retail building
- Area: 22.1m²
- Dimensions: 6.5×3.4×3.4m
- MOQ: 2 sets
Components
| Item | Configuration |
| Main structure | Steel frame with aluminum alloy exterior panels,combined with 100 mm insulation for thermal performance. The structure includes waterproof roofing,insulated LOW-E double glazing (6 12A 6),a solid entry door,fixed aluminum windows,and glass partitions |
| Interior features | Ceilings and walls are finished with bamboo-fiber boards,while the floor uses composite wood. Indoor lighting combines downlights with LED strips,and outdoor areas are equipped with waterproof light bands. Electric curtains and high quality switches are included for convenience |
| Bathroom fixtures | Fitted with branded toilets,a shower unit,washbasin,and faucets |
| Equipment | Includes a 2P wall-mounted air conditioner and a 60L storage-type water heater |
| Optional features | Options include underfloor heating and frost-protected water pipes |
| Remarks | Layouts can be customized according to client requirements. Installation drawings and videos are provided once the order is confirmed |
Advantages
- The space inside the prefab retail building is arranged in a practical way, with room for a counter and storage so daily business can run without hassle.
- Designed with large glass doors and windows to let natural light in, keeping the interior bright and welcoming for customers.
- The clean and modern look gives the shop a neat style that blends easily into different surroundings.
- Thanks to their light structure, prefabricated retail buildings can be moved and set easily, which is suitable for outdoor markets, tourist areas, exhibitions, or temporary shops.
- The layout can be customized for different uses, such as a coffee stand, snack shop, or seasonal pop-up store.
Available Models and Designs




