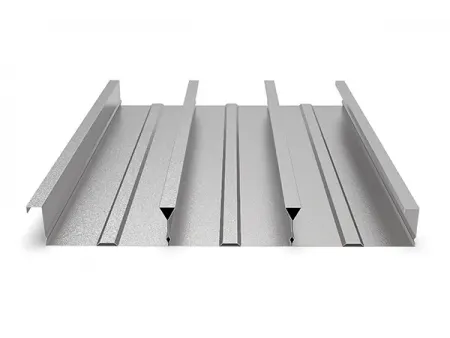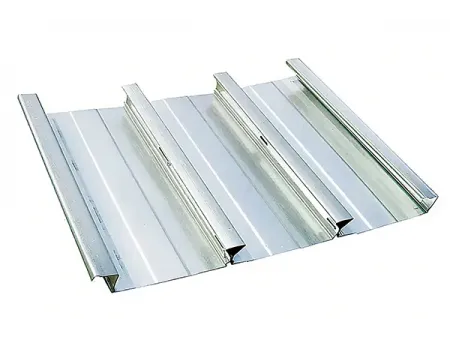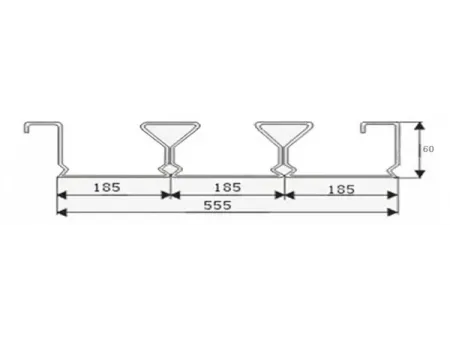Steel Floor Decks
Request a Quote
YX65-185-555
65mm depth×555mm width metal decking profile
- Effective cover width: 555mm
- Overall width of sheet: 1000mm
- Length: Customizable
- Thickness: 0.75mm-1.2mm
- Material: Galvanized steel sheet, galvalume steel sheet
These closed profile metal floor decks are designed with a rib height of 65mm, rib spacing of 185mm, and an effective cover width of 555mm. The closed profile structure creates a stronger bond with concrete, delivering high load capacity, reliable seismic performance, and better fire resistance than open profiles.
Applications
Closed profile metal floor decks are widely used in high-rise steel structures, industrial plants, shopping centers, airports, railway stations, stadiums, and other large-scale projects that require strength, fire safety, and efficient installation.
Specifications
| Model | YX65-185-555 |
| Effective cover width | 555mm |
| Length | Customizable |
| Thickness | 0.75mm-1.2mm |
| Material | Galvanized steel sheet, galvalume steel sheet |
| Metal sheet suppliers | Baosteel, BlueScope, Yieh Phui, Wah Tung, Alliance Steel, etc. |
| Lifespan | At least 30 years |
| Mounting accessories included | A full range of shear studs, self-tapping screws, clamps, etc. |
| Applications | Multi-story steel structure buildings |
| Remarks | 1. Professional installation guidance is available to ensure proper assembly 2. Other sizes or customized designs can be provided upon request |
Cross Section Properties
| Model | Overall width of sheet (mm) | Sheet thickness (mm) | Profile weight (kg/m²) | Moment of inertia (cm⁴/m) | Positive bending moment (cm³/m) |
| YX65-185-555 | 1000 | 0.8 | 92.47 | 45.35 | 20.72 |
| 1.0 | 123.39 | 59.72 | 27.83 | ||
| 1.2 | 154.30 | 74.09 | 34.90 |
Features
- The closed profile design forms a strong bond with concrete, preventing slippage and ensuring long-term structural reliability.
- High bending and shear resistance ensure a good load-bearing capacity, even in demanding projects.
- Fire resistance is enhanced since the ribs are fully encased in concrete.
- Multi-level operations during construction are possible, which helps shorten project timelines.
- The flat underside has a clean finish, which makes additional ceiling work not necessary.
- Compatible suspension systems allow easy installation and adjustment of pipes, conduits, and other building services.




